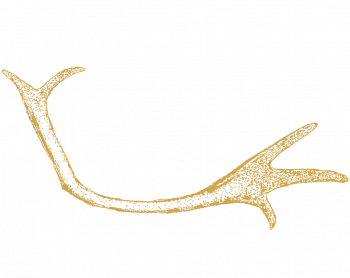KOKOUSTILAT x 3
Lapland Hotel Sirkantähden jokainen kokoustila on erilainen. Yhdestä löytyy takka, jonka lämpimän tulen äärellä voi viettää tunnelmallista Lapin kokousta tai illallista. Toinen sopii erityisen hyvin pienen presentaation tai tapaamisen pitoon. Kolmannessa oma sisäänkäynti mahdollistaa vaikka tervetulotilaisuuden järjestämisen. Samalla lasiovet erottavat tilan ravintolasta - tarjoilemme tilaan kaiken illallisesta pohjoisen makujen täyttämiin drinkkeihin.
Tutustu alla Lapland Hotel Sirkantähden tiloihin - tervetuloa vieraaksemme!
50 square metersIso-Karhu |
Iso-Karhu
Iso-Karhu is an intimate conference room, connected to the Sirkantähti restaurant. The room has it’s own entrance, so it’s easy to have your welcoming event here!
Iso-Karhu is a 50 square meter conference room, connected to the restaurant. The room is separated from the restaurant by glass doors. Iso-Karhu is suitable for events of up to 40 people. The desks can be arranged in either a classroom or U-shaped layout. The room has it’s own entrance.
Facilities:
- Flip chart
- Data projector
- Screen
- Note-taking equipment
34 square metersOtava |
Otava is connected to the lobby of Lapland Hotel Sirkantähti. This 34 square meter room is great for a 20 person meeting. The desks can be arranged in either a classroom or U-shaped layout.
Facilities:
- Flip chart
- Data projector
- Screen
- Note-taking equipment
Pikku-Karhu |
Pikku-Karhu is connected to the lobby of Lapland Hotel Sirkantähti. This 27.8 square meter room is great for a small 15 person meeting. The desks can be arranged in either a classroom or U-shaped layout.
Facilities:
- Flip chart
- Data projector
- Screen
- Basic AV-equipment
- note-taking equipment
- TV
- DVD / VHS



