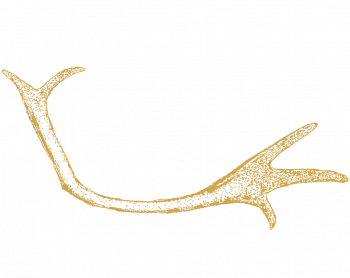Conference facilities precisely for you
If you’ve been looking for conference facilities that suit your needs, you’ve most likely just found it. The fabulous and much-praised auditorium of Olos can fit up to 600 people. Our five other conference rooms work perfectly for larger meetings too. In addition to all of this, our hotel provides different group-work rooms and even a foyer that works perfectly as a cocktail/reception room during celebrations.
Check out Lapland Hotel Olos’ facilities below — you’re most welcome to come and visit us!
The pride of OlosAuditorium
|
Auditorium
The auditorium, located beneath Polar Kota, is the pride of Olos — it can fit up to 548 persons.
The auditorium, located beneath Polar Kota, is the pride of Olos. It’s possible to fit 548 people in the auditorium but, if needed, it’s also possible to have seats in front of the auditorium seats and on the stage. Top class technical solutions add to the auditorium experience!
Facilities:
- Speaker stand
- A desk for chairmen (8 seats)
- A data-/videoprojector 10,000 ANSI-lumen
- Two data-/videoprojectors 4,500 ANSI-lumen
- Document camera
- 10m wide screen for films
- Two 3600x3600 screens
- WLAN-Internet connection, the speaker stand is also LAN-connected
- Three table microphones, four wireless microphones, four headband microphones and a belt transmitter, two tie microphones
- A 218m2 stage
Conference roomOlos Meeting |
Olos Meeting
The Olos Meeting conference room is located in the renovated main building of Olos. The room is suitable for a small meeting of 5-12 people. Olos Meeting facilities are available for reservations individually, or can be combined with spa-reservations. Spa reservation allows the use of the nearby sauna facilities and jacuzzi.
The Olos meeting conference room is located in the renovated main building of Olos. The room is suitable for a small meeting of 5-12 people. Olos Meeting facilities are available for reservations individually, or can be combined with spa-reservations. Spa reservation allows the use of the nearby sauna facilities and jacuzzi.
Meeting roomConference 1 |
Conference 1
Conference 1, located on the 1st floor of the Olos Polar Center, is a conference room for up to 78 people.
Conference 1, located on the 1st floor of the Olos Polar Center, is a conference room for up to 78 people. There is no elevator up to the room. The order of the desks can be pre-arranged.
Facilities:
- Fixed data projector
- Overhead projector
- A flip chart
- 2000x2500 screen
- White board
- AV-strip on two walls, totaling 12.5m
- Note-taking equipment
- Free WLAN and LAN-internet connection
- 5 - 78 people
Meeting roomConference 2 |
Conference 2
Conference 2, located on the 1st floor of the Olos Polar Center, is a conference room for up to 68 people.
Conference 2, located on the 1st floor of the Olos Polar Center, is a conference room for up to 68 people. There is no elevator up to the room. The order of the desks can be pre-arranged.
Facilities:
- Fixed data projector
- Overhead projector
- A flip chart
- 2000x2500 screen
- White board
- AV-strip on two walls, totaling 12.5m
- Note-taking equipment
- Free WLAN and LAN-internet connection
- 5 - 68 people
Meeting roomConference 3 |
Conference 3
Conference 3, located on the 1st floor of the Suite-hotel, is a conference room for up to 125 people.
Conference 4 located on the 1st floor of Suite-hotel is a conference room of 109 square meters for up to 125 people. There is no elevator up to the room. The order of the desks can be pre-arranged.
Facilities:
- Fixed data projector
- Overhead projector
- A flip chart
- 2000x2500 screen
- White board
- AV-strip on three walls, totaling 30m
- Note-taking equipment
- Free WLAN and LAN-internet connection
- 10 - 125 people
Meeting roomConference 4 |
Conference 4
Conference 4 located on the 1st floor of Suite-hotel is a conference room of 109 square meters for up to 125 people.
Maine houseCabinet |
Cabinet
The meeting room, located next to the Lobby Bar and Takka-restaurant, is available for reservations for a small group of between 5 -15 people.
The meeting room located next to the Lobby Bar and Takka-restaurant in the reception building, is available for reservations for a small group of between 5 -15 people for group working or a meeting. The room can also be used for dinner. It’s possible to use curtains to stop people from seeing inside the room.
Facilities:
- TV that can be connected to a computer
- Free Wifi
StylishAuditorium foyer
|
Auditorium foyer
The auditorium, located beneath the Polar Kota, has a foyer that also works as a conference room, which is also suitable for up to 250 cocktail guests.
The auditorium, located beneath the Polar Kota, has a foyer that also works as a conference room, which is also suitable for up to 250 cocktail guests. There is no elevator up to the room. The order of the desks can be pre-arranged. It’s possible to host an exhibition-event here. Space dividers and conference tables are available.
Facilities:
- WLAN and LAN Internet connection (one socket for fixed connection)
- Two exhibition / space dividers (with three boards, double sided, on-wheels)
- Conference desks (42.5x140) are available for exhibitions to suit your needs
- Cocktail-space for a maximum of 250 people
Open the door to possibilitiesContact us |
Contact us
We’ll answer your query in the kind and fair manner that Lapland is famous for! A promise we’ll definitely keep!



